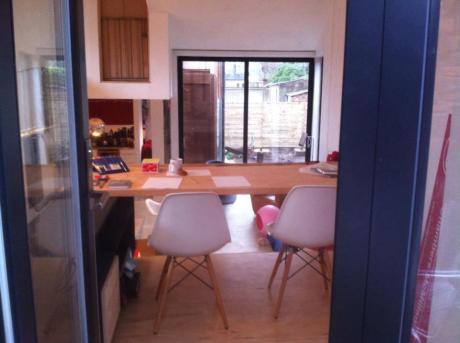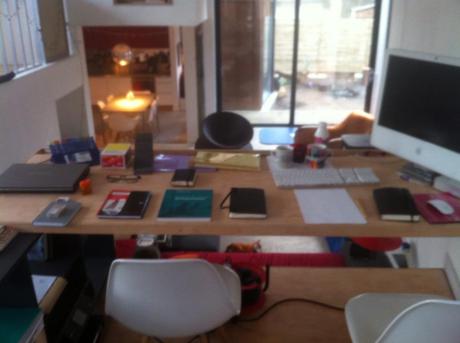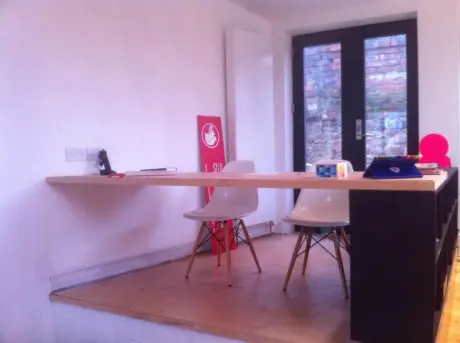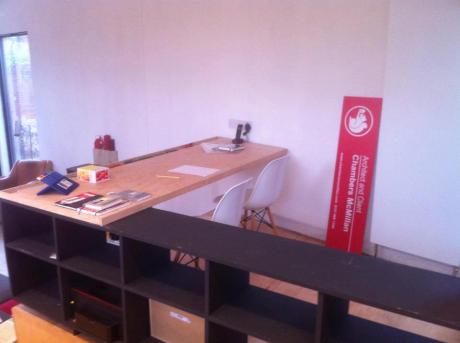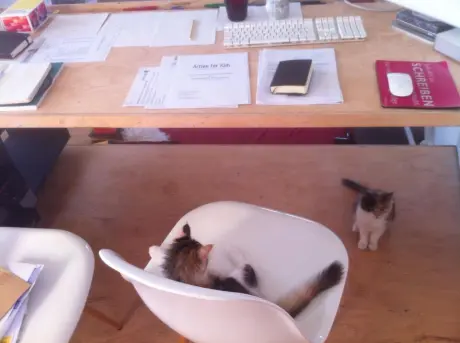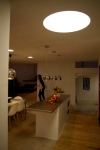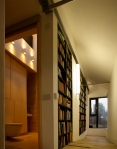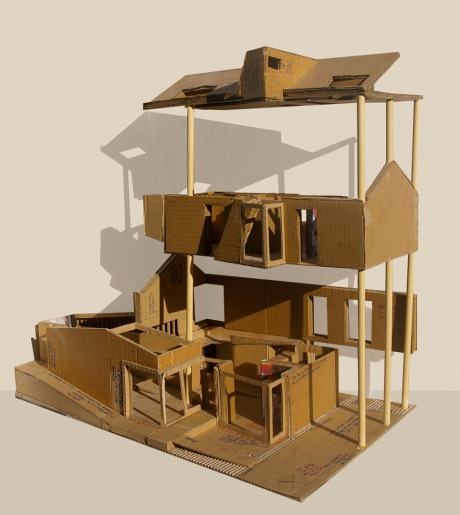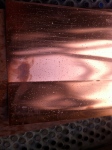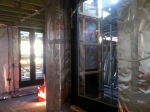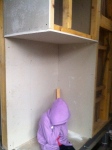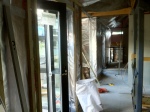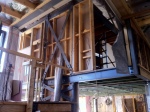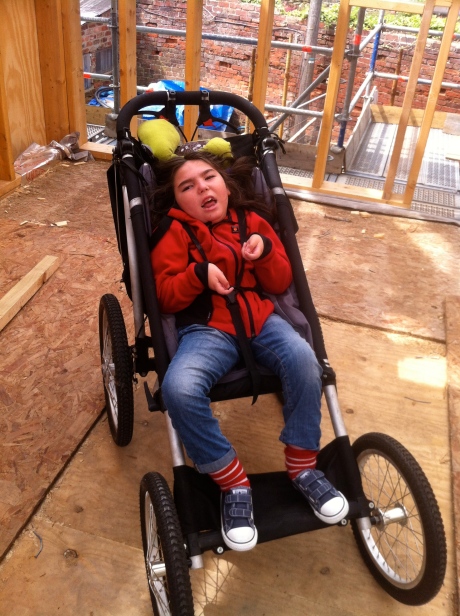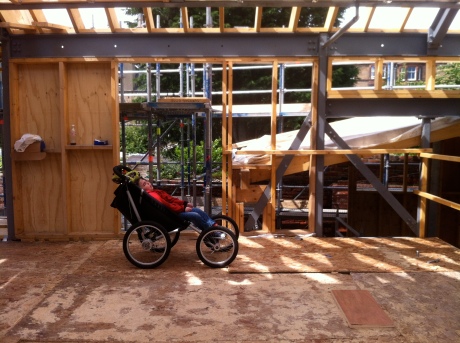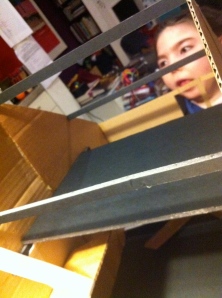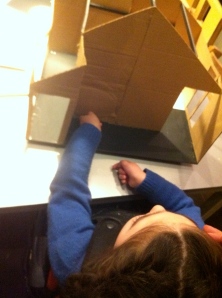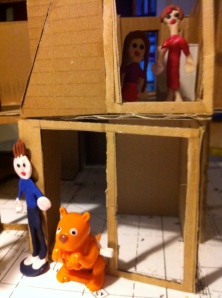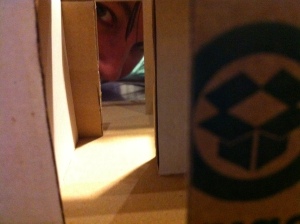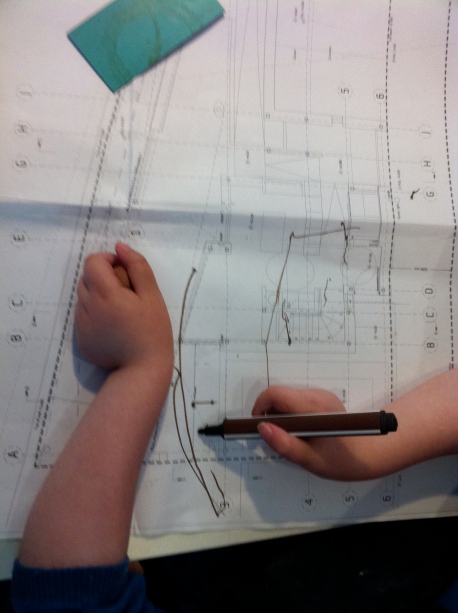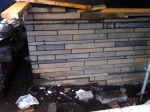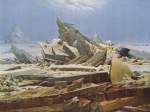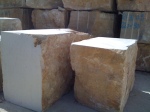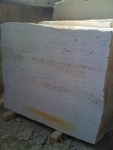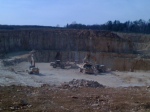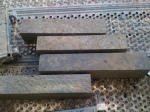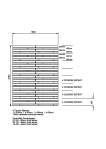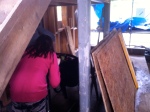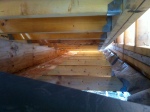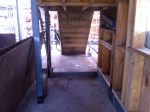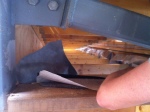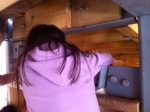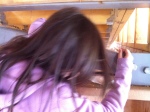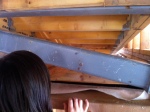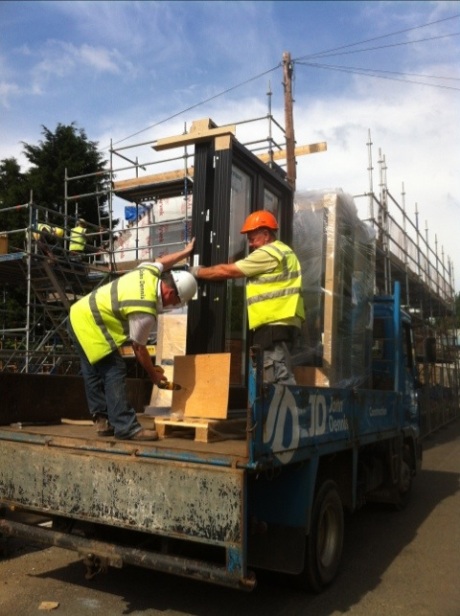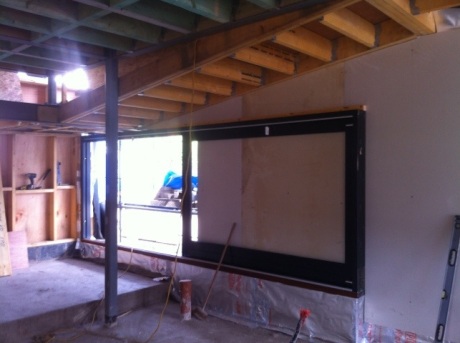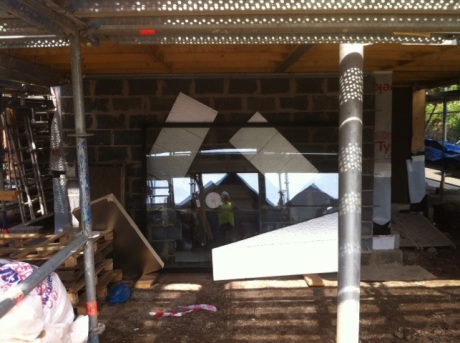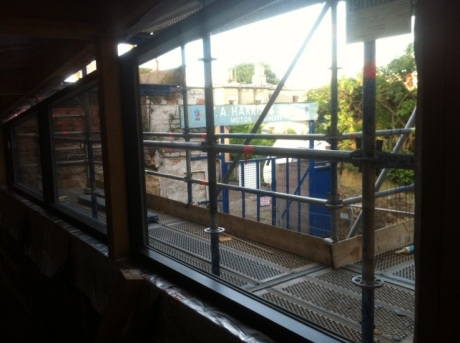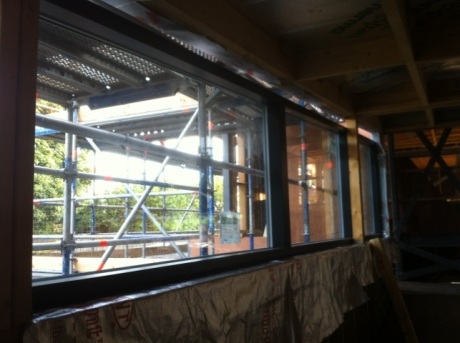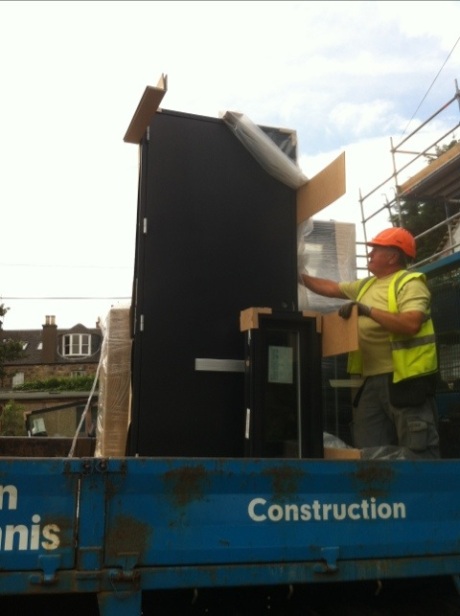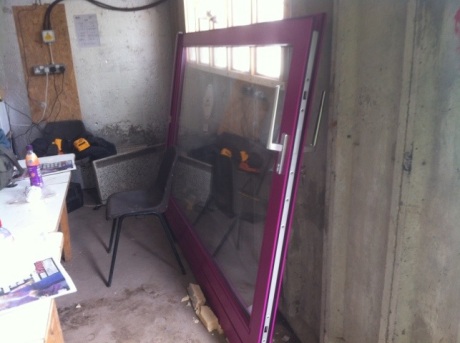
first Caithness wall
Stone: Jura and Caithness
On the ground floor at the front of the building and around the entrance we are using Caithness stone. Although from the very north of Scotland, it’s used to pave the streets of Edinburgh.
The Stone itself is extracted from a 3m high bed which lies under 4.5 – 9m of overburden. Caithness Flagstone is quarried from 16 principle layers split into a total of 49 individual flagstones, ranging in thickness between 20mm and 80mm . It is from the Old Red Sandstone of Devonian age (370 million years old).
Stone can be expensive as a raw material and also in its laying. To try and negotiate this fact, we used offcuts from paving stones which are in effect the ‘trimmings’. These still need to be sawn cut to regularise them, but are about a third in cost of the riven faced stone. The difficulty in laying comes from the varying heights of the stone which is a by-product of the natural bed thickness and requires the skill of a stonemason to piece the wall together. Given the typical paving thicknesses are 40, 60 and 80mm, we decided to use these thicknesses to form courses similar to brickwork but at varying random lengths. Beatrice came up with 4 coursing patterns and chose her favourite – which is being built (She also chose the purple window). We like the horizontality of this layering and it is reminiscent of paintings by Caspar David Freidrich the German Romantic Landscape painter.
Visiting a Jura quarry just north of Munich for a commercial office project, the ‘travertine’ cut blocks, which cut the stone ‘through the bed’, were an extraordinary visual cross section through the earth itself.
Jura Limestone (meaning from the Jurassic period) contains visual fossilised evidence of the natural world as it was in the Mesozoic age approximately 150 million years ago. Limestone is a sedimentary rock formed by layers of marine organisms deposited on the sea floor and compressed to create a stone with a variety of surface markings, meaning it is normally bed cut to uncover these natural formations such as Ammonites, Belemnites, Quartz Veins, Sponges, Corals and Feather Stars. There are 22 layers or ‘beds’.
We’re using this in the wetroom, which is unusual as the stone is porus, however the quarry were able to source a much denser stone for this purpose (apparently a much younger stone which seems counter intuitive). As a finish it has a 220 hone on the walls, and an 80 hone on the floor to provide a good slip resistance.
Having visited the quarry and being able to see and understand the product and production process, allowed us to order direct, which kept the costs tight (saying that a considerable percentage went to the haulage firm) and afforded us the Jura for the price of a mid-range ceramic tile. It should be arriving on site in the next week or so.
